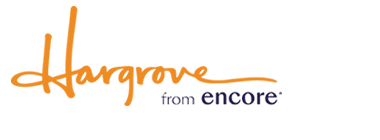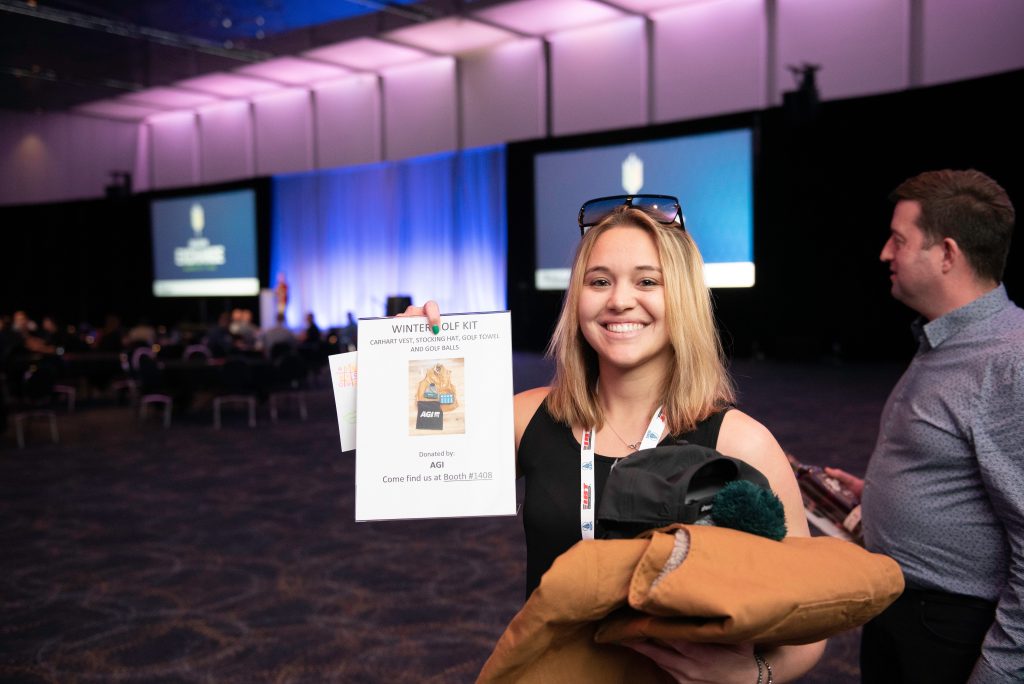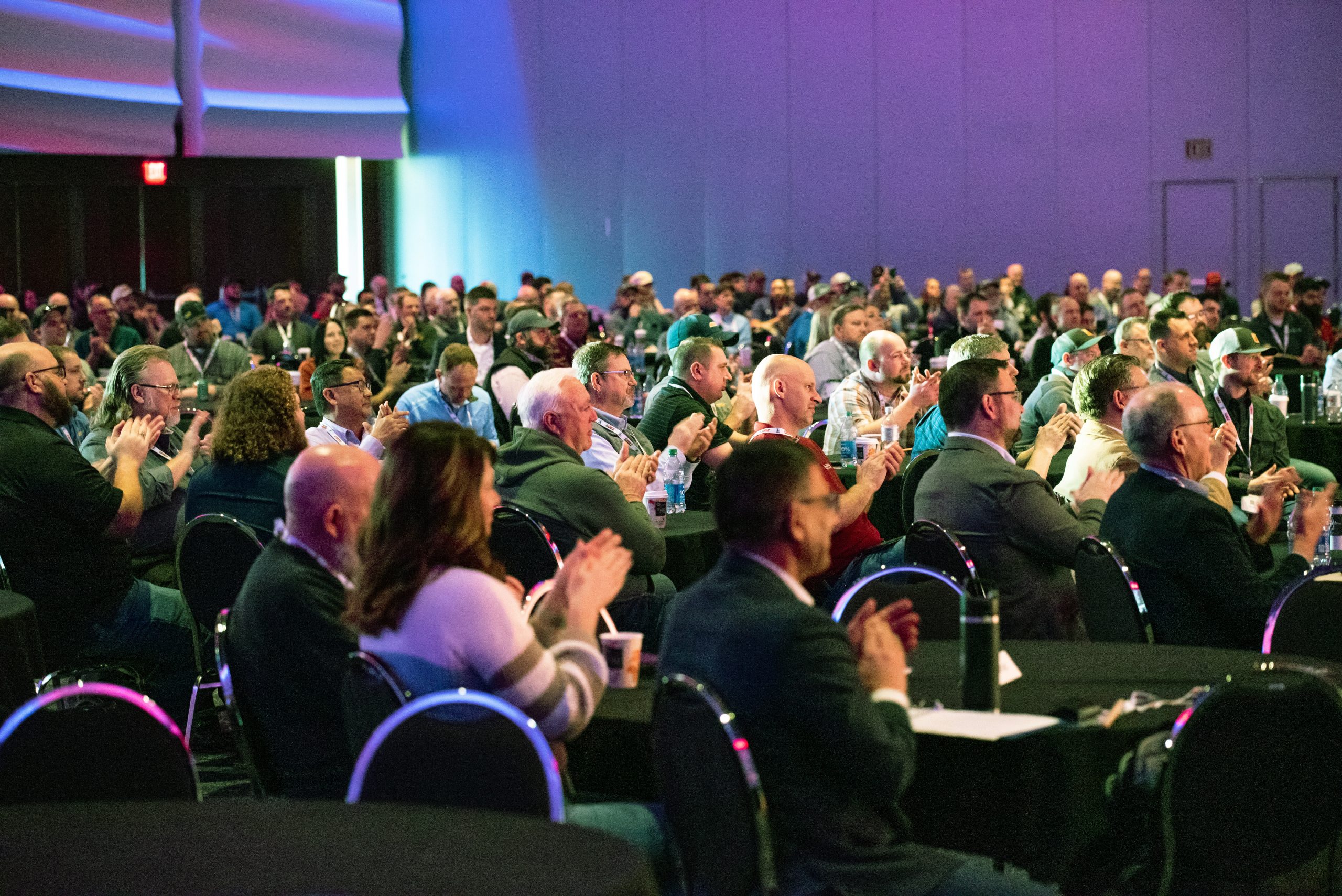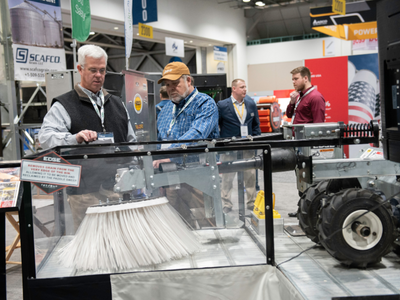• The main entrance attendees will use to enter the expo hall (via escalator). There is also an auxiliary entrance attendees may use to enter the expo hall from Level 3 as some education sessions may be on this floor. You will see these printed in red toward the bottom of the floor plan.
• The escalator on the left side of the floor plan, which will only be moving in a downward direction to bring people back to Level 2 where registration will be located.
• The GEAPS booth and Grain Entrapment Rescue Demo areas will also feature refreshments and the chapter cornhole tournament.
• Booth #2240 will be an International Resource Center for our international attendees and exhibitors. U.S. Department of Commerce will also be in this area to offer export counseling to exhibitors who have questions regarding doing business internationally.
• Two lunch lounges, which will contain our daily lunch offerings and seating.
• Four regular lounges, simply labeled “Lounge,” which will house refreshment breaks (dependent on sponsorship) and tables/seating as space allows.
• Four Innovation Stations, which are areas offering interactive or hands-on learning opportunities scheduled at various times during the expo. These will be open areas with a curtain panel behind the presenter.
• Due to demand, we have expanded into Hall B. The Lunch Lounge and booths (3403-3641) on the far right are in this hall. There are also two sets of escalators in this area. During show hours, these sets of escalators will only be moving in a downward direction for people to exit the expo hall.
• The loading docks, which are listed at the top and left side of the floor plan.




















